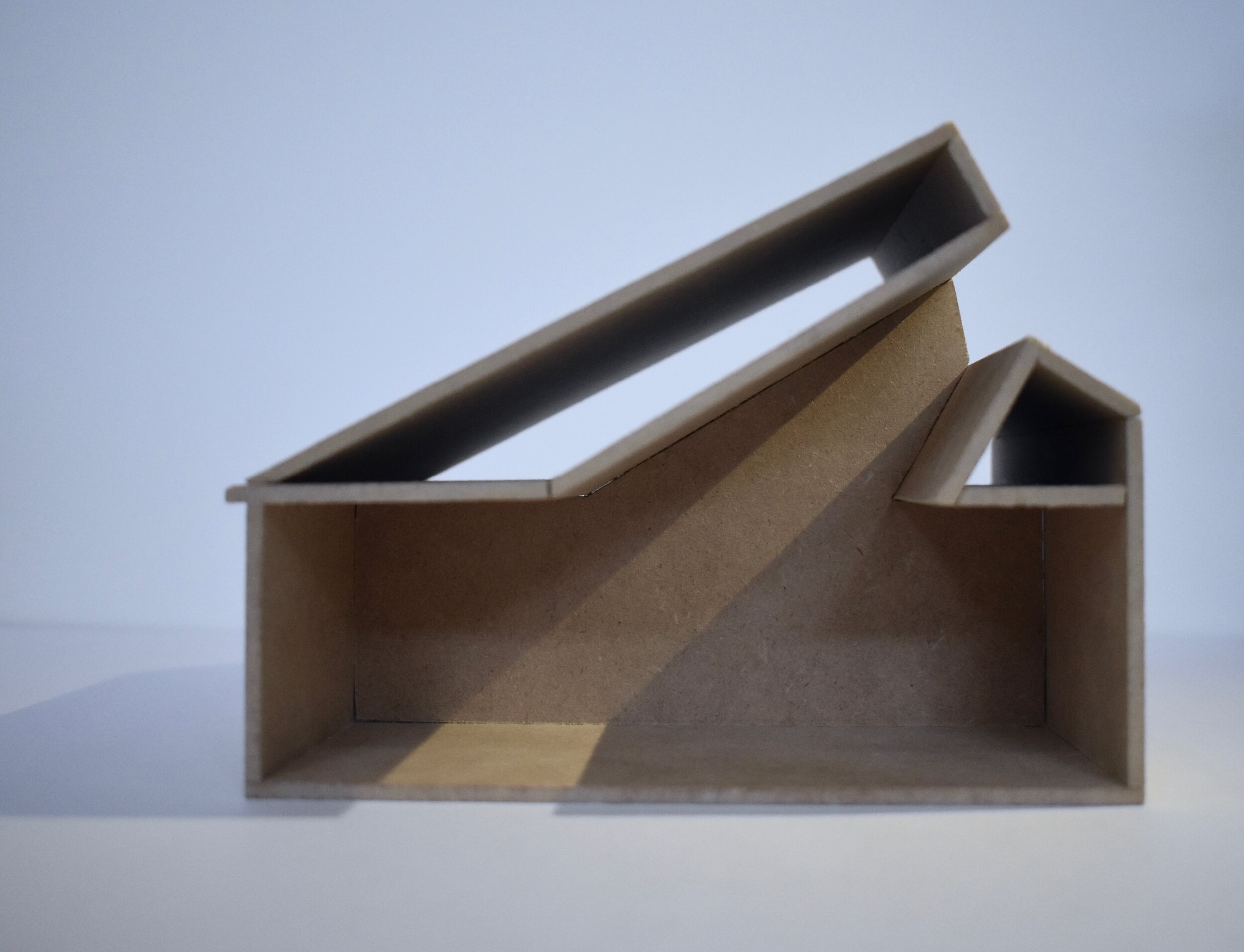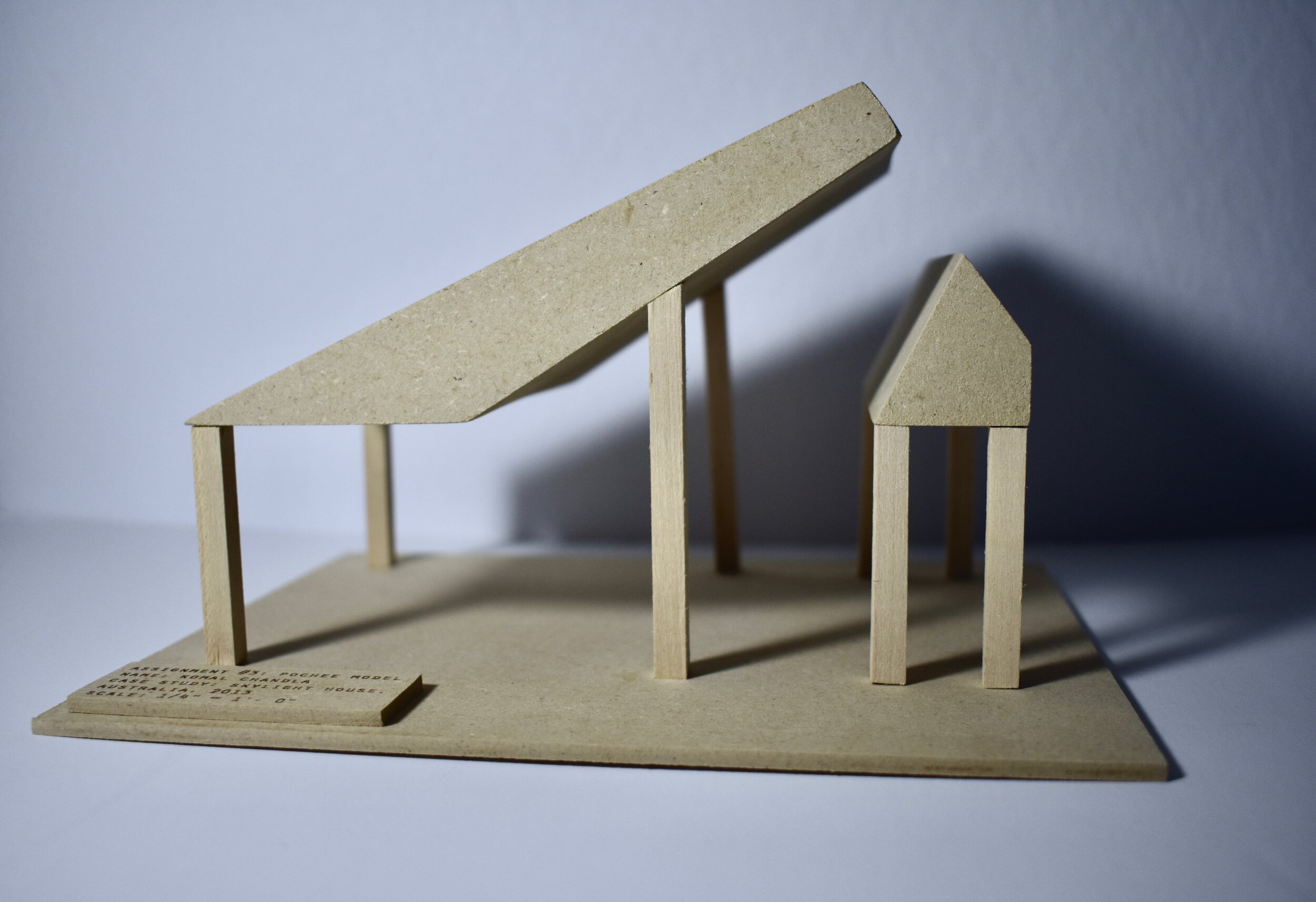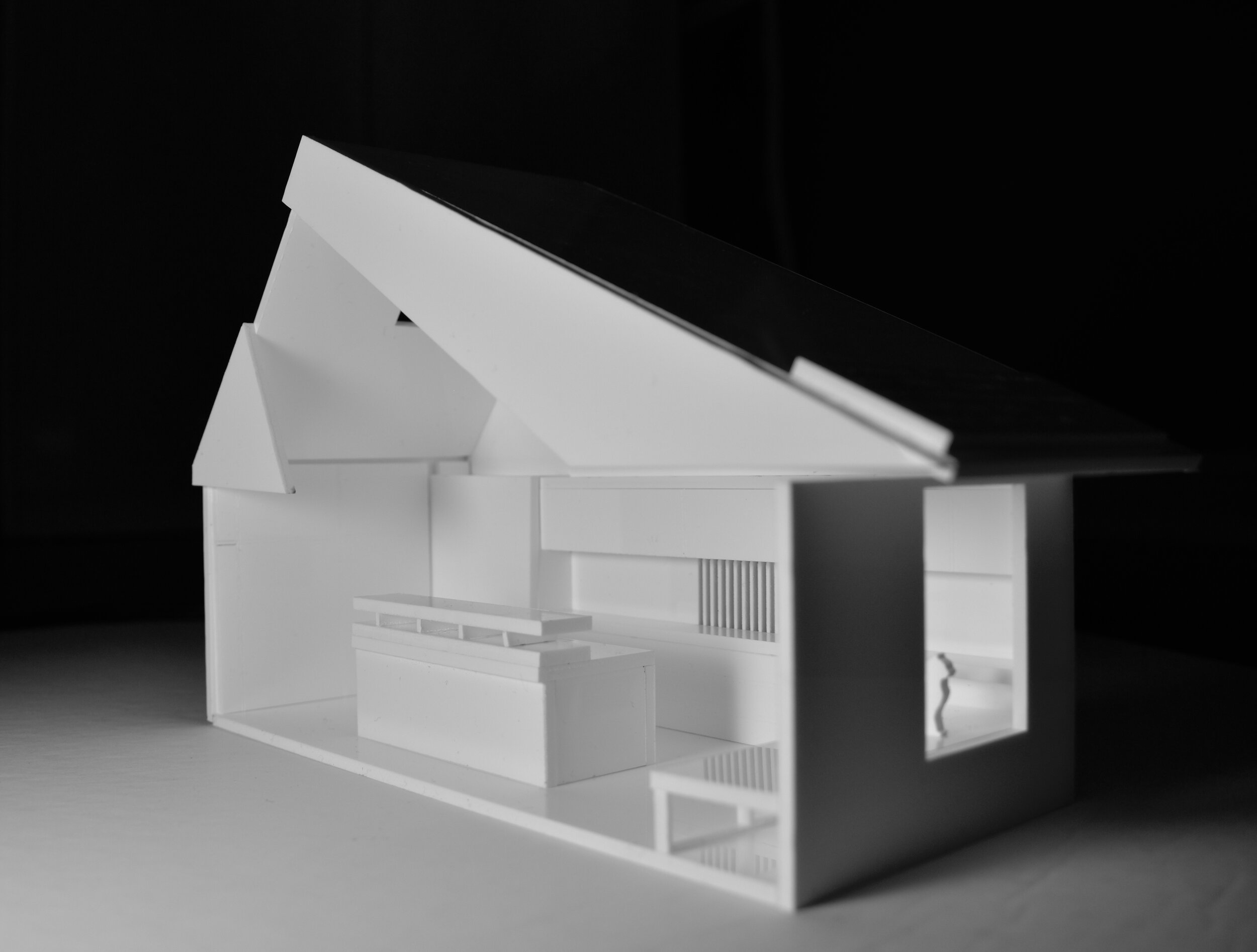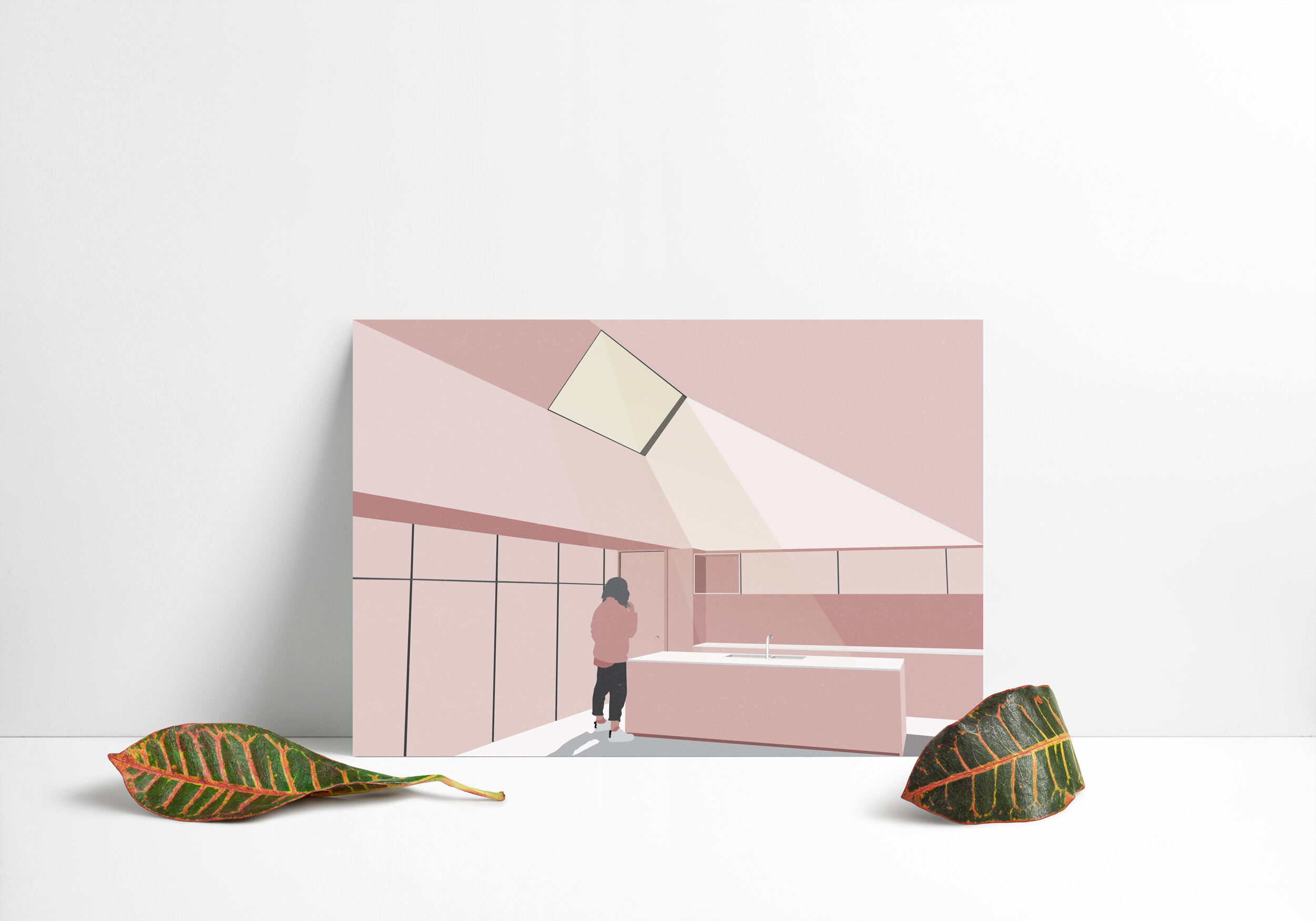
skylight house: case study
The Skylight House by Andrew Burges was an alterations project, serving the purpose of creating a functional house for a family of six with improved natural light. This project analyzes the house further through physical models and digital studies.
parti model
This three-dimensional parti model focuses on characteristics of the way the light enters the house. The model consists of two section cuts providing two different views to see the features of the light. The first section cut explores the idea of shadow and light falling through the skyroof, whereas the second cut expresses the features through the side window. The shape and structure of the Skylight House was further explored through exhibiting the hollow roofing structure, also allowing the exploration of solids and voids.
poche model
This three dimensional poché model focuses on the contrasting between the negative space of the interior space compared to the roof. The roof is represented through a stacking of MDF, displaying as a solid, emphasizing the special feature of the skylight. Whereas, the negative space is constructed through thin dowels, bringing attention to the emptiness of the poché space.
sightlines model
Through this three-dimensional model, a theoretical methodology was taken to exemplify and exaggerate the significance of the exterior sightlines. The house has been simplified to concentrate on the outside instead of inside. The house's structure remains consistent with the real measurements, yet the designed rooftop has been shown as a level surface. The house displays three openings to the outside, two windows and one exit to the verandah. The outside of the house has a significant impact to the model as it communicates the sightlines, therefore, the trees have been made from dark wire to appear differently in relation to the white ground plane.
detail model
Through creating this three-dimensional detailed model, a thorough analysis of the kitchen has been explored. This detailed model displays a look at the cabinetry, windows, island, and overall features of the kitchen area. This model has been created from the entirety of white acrylic to enhance sense of light within the kitchen. The skylight feature added with the open windows allow several pops of light within the house that reflect within the house. The roof has been simplified to exaggerate the features within the house, rather than focusing on the structural roof, that had been explored through previous models.
a digital-hybrid transformation
The first image displays a hybrid section of the home, providing structural detail as well as information about the sun patterns within the house. The second image, an interior rendering, takes the elements within the kitchen and transforms them into an untraditional home. The third and fourth images are a three-dimensional representation of the interior space, with a snowy twist to it. The softwares used for the completion of the project include: Rhinoceros to 3D model the existing interior, V-Ray for Rhino used to render, Adobe Illustrator to post-process, and Yulio used for three-dimensional representation.
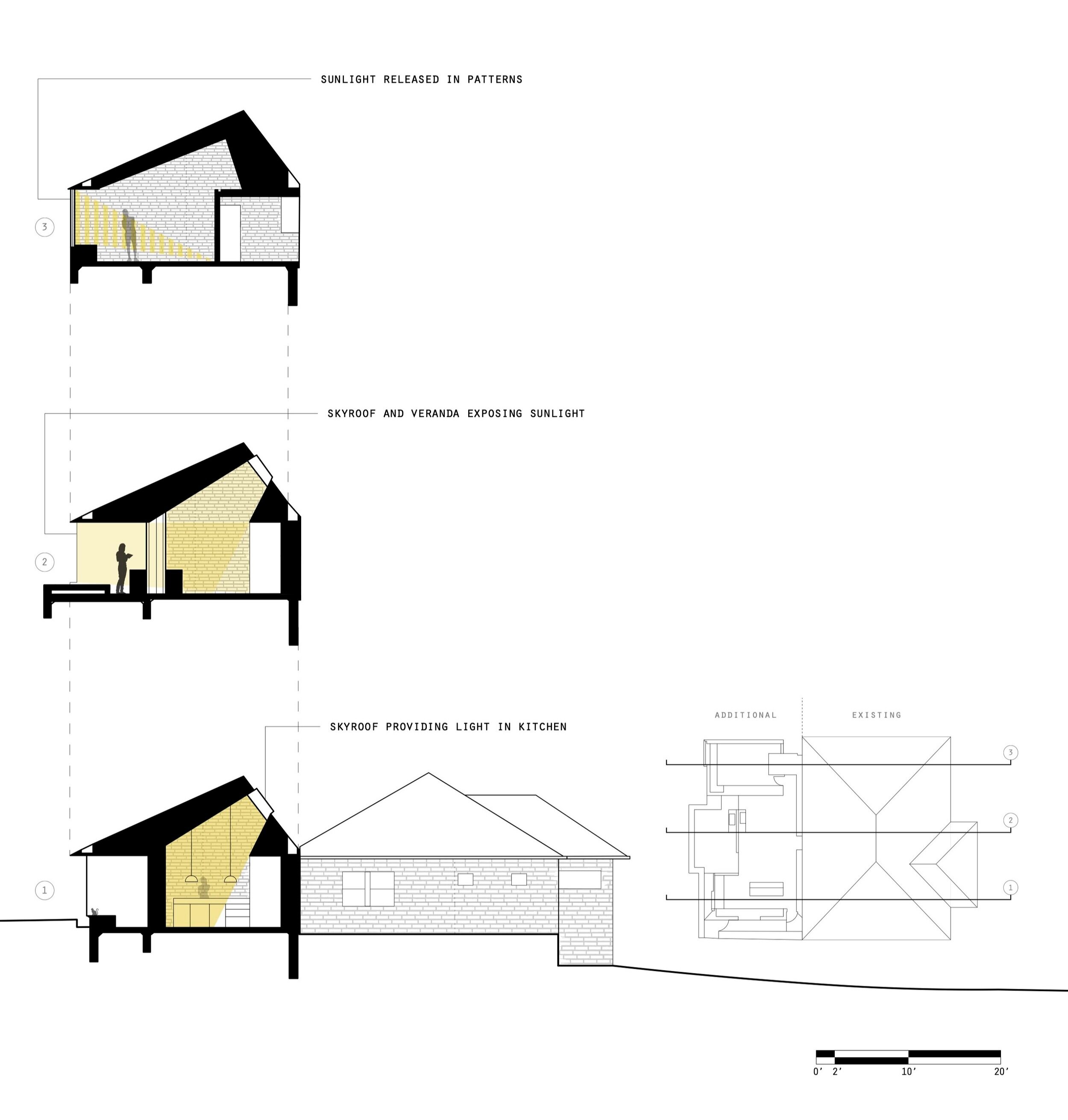
hybrid section
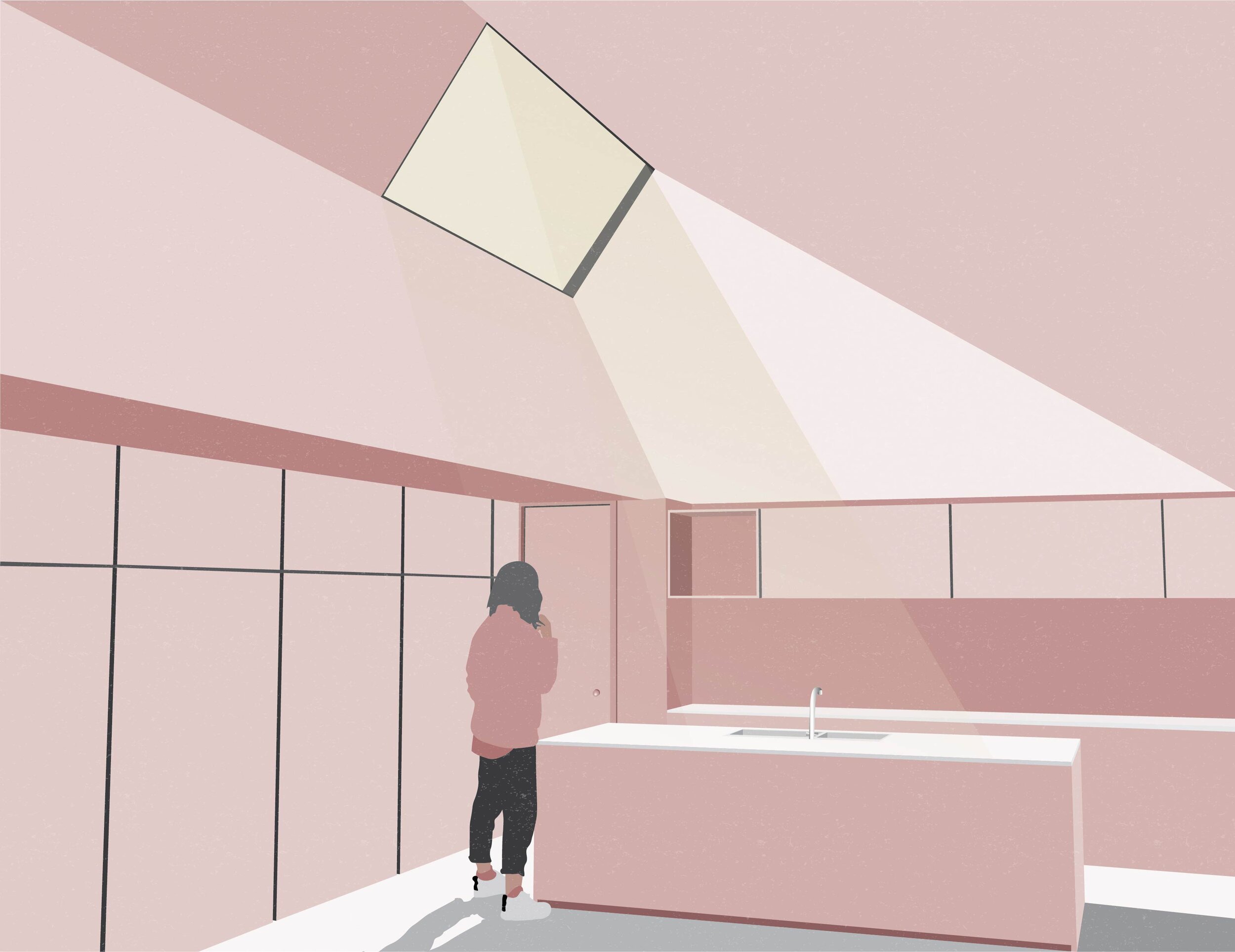
interior rendering


three-dimensional representation of the interior space
